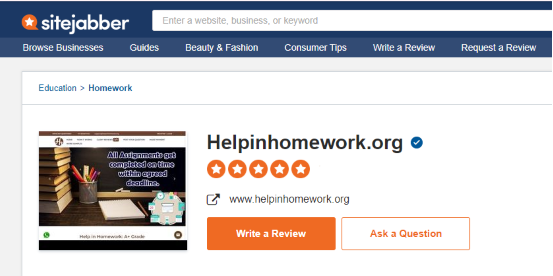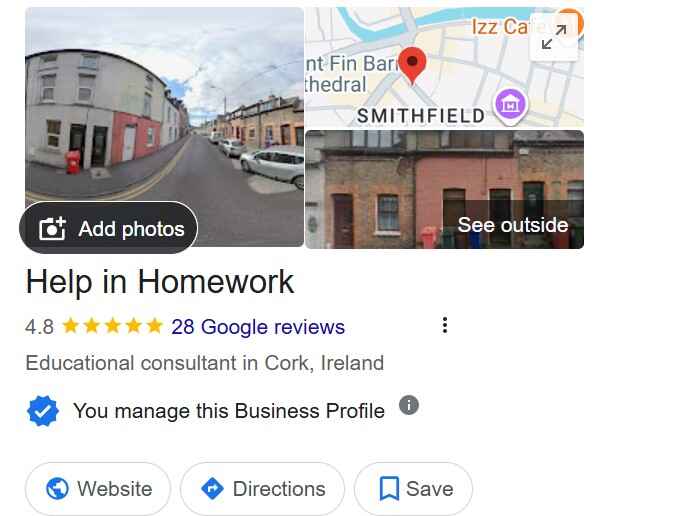Why Choose Us?
0% AI Guarantee
Human-written only.
24/7 Support
Anytime, anywhere.
Plagiarism Free
100% Original.
Expert Tutors
Masters & PhDs.
100% Confidential
Your privacy matters.
On-Time Delivery
Never miss a deadline.
Department of Mechanical and Aerospace Engineering ASSIGNMENT/COURSEWORK PROFORMA Module Code: ME5620 Assessment Title: Proposed Visitor Centre- Wilts and Berks Canal Trust (stages 1 and 2) MAIN OBJECTIVES OF THE ASSESSMENT: ? To demonstrate the ability to carry out a technical, environmental and economic assessment of potential low carbon/renewable energy technologies and energy efficiency strategies for a proposed new-build non-domestic building
Department of Mechanical and Aerospace Engineering
ASSIGNMENT/COURSEWORK PROFORMA
Module
Code:
ME5620
Assessment Title:
Proposed Visitor Centre- Wilts and Berks Canal Trust
(stages 1 and 2)
MAIN OBJECTIVES OF THE ASSESSMENT:
? To demonstrate the ability to carry out a technical, environmental and economic assessment of potential low carbon/renewable energy technologies and energy efficiency strategies for a proposed new-build non-domestic building.
? To demonstrate the ability to communicate the rationale behind the assessment and its findings/conclusions in the form of a formal client report.
BRIEF DESCRIPTION OF ASSESSMENT:
The Wilts and Berks Canal Trust (WBCT) was formed in 1977 to bring the canal back into use for recreational boat users with access for walkers and cyclists. That task is enormous because the canal has been disused since 1914. The canal opened in 1810, running 52 miles from the Thames near Abingdon to the Kennet and Avon Canal near Melksham. It passes through the outskirts of Swindon which has grown immensely since 1810. Much of the original route has been over-built but the increase in population in the area has increased the demand for amenity space and many new developments have protected the proposed route changes and even helped to restore parts of the canal.
WBCT has taken over one Public House on the route that will become a Visitor Centre. But other Visitor Centres will be needed near to centres of population to meet the needs of local people and visitors to the area. By creating these centres, the public will become more aware of the canal and it will generate much needed revenue. As climate change is a major concern, the new buildings must be at the forefront of sustainable design and operation.
One area that has been selected as a popular location is ‘Templar’s Firs’ on the outskirts of
Royal Wootton Bassett, about 6 miles from Swindon. There is a redundant council refuse depot which could be a suitable site and a preliminary design is needed to progress planning for a possible Visitor Centre
The outline design for the new building is shown in a separate document together with details of its construction. You are required to carry out a detailed assessment of the potential for building fabric energy efficiency, building services and low carbon/renewable energy
A – 2 technology for the proposed new building. This will involve producing a client report in two stages.
The location is in the UK; However, should you choose, you may consider using a site in your country of residence. Before doing so, however, you will need to discuss and agree this with your tutor to ensure that this is appropriate and the requirements of the assessment can be met.
Stage I report should contain:
? a discussion of any national/local regulations/codes that will apply to the development which could have an impact on the energy consumption/carbon emissions or design of possible low carbon/renewable energy technologies.
? a set of time-based energy demand profiles for the building.
? recommendations for exceeding minimum energy efficiency standards if appropriate, and
? recommendations for any changes to the building design that might reduce energy demand.
? a discussion of any uncertainties, risks and any assumptions made that could affect the
above.
Any recommendations you make in your stage 1 report will need to be approved by the client
(tutor) before completing stage II. Likewise, any changes specified by the client (tutor) in the
stage 1 feedback must be incorporated in stage II.
Stage II report should contain:
? a brief summary of stage 1 outcomes including any changes agreed or specified.
? recommendations and justifications for the incorporation of the most appropriate low
carbon/renewable technology(s) backed up with a discussion of:
? technical performance, indicative space requirements and maintenance and
operational requirements.
? environmental performance including energy and CO2 savings and any other
environmental impacts.
? financial performance including indicative capital costs, estimated annual savings
and resultant payback periods based on discounted cash flow analysis.
? explanation of any financial incentives available such as government funding, grants
etc. and how these have been incorporated in your financial assessment.
? uncertainties, risks and any assumptions made that could affect the above.
? simple schematics of the technologies showing how they would be integrated with any
other building services.
? an explanation of their operation.
Both stages of the report must be in the form of a formal report to the client. That is, it must be suitable for reading by a non-specialist and supported by appendices containing
information/data/calculations to allow assessment by another specialist if required (in this
case, your tutor). This will necessitate submitting at each stage a working copy of your spreadsheet.
The report should be structured with suitable sections and headings so as to guide the reader through the report. The key contents listed above must be covered in the report but are not intended as section headings: you must decide on how the report is structured. References must be provided. The report will be checked for plagiarism.
A - 3
LEARNING OUTCOMES FOR THE
ASSESSMENT
(as set out in Module Descriptor):
Develop an understanding of:
? Energy demand in buildings
? Regulations relating to energy consumption
and carbon emissions from buildings
? Production of energy demand schedules
? Types of renewable energy systems suitable
for use within the built environment
? Factors influencing the integration of
renewables in buildings and the Built
Environment
Develop skills in:
? The evaluation of both energy efficiency
measures and renewable energy systems on
the energy demand and carbon emissions of
buildings
? Assessment of the technical, financial and
environmental sustainability of renewable
energy systems in the built environment
Transferable skills:
? The application of knowledge of renewable
energy technologies
? The application of financial assessment
techniques
? The application of thermodynamics
principles
? Appreciation of the Building Services
industry
? The ability to present complex technical and
financial assessments in a formal written
report.
ASSESSMENT CRITERIA
The students will be required to:
Produce a two stage report as described
above. Stage 1 will be submitted to the
tutor for comment and approval. Any
required changes must be incorporated in
Stage 2.
Stage 1 will constitute 40% of the
complete assignment and Stage 2 will
constitute the remaining 60%.
The marks for both stages of the report
will comprise the following:
1. Presentation - 25%
2. Analysis - 50%
3. Conclusions and Recommendations –
25%
(A detailed breakdown of the above
marking criteria is provided at the end of
this document.)
ASSESSMENT METHOD BY WHICH A STUDENT CAN DEMONSTRATE
THE LEARNING OUTCOMES:
Assignment in the form of a two-stage written report and supporting spreadsheet.
WEIGHTING:
100% of module
A - 4
FORMAT OF THE ASSESSMENT/COURSEWORK: (Guidelines on the expected format and
length of submission)
Stage 1: Report maximum of 3000 words.
Stage 2: Report maximum of 4000 words.
Plus tables/graphs/drawings/references/spreadsheets.
All to be submitted electronically on WISEflow.
Both reports should be word-processed at A4 page size using 11-point font (Arial) with 1.5
line spacing. Drawings should be at A4 or A3 size and may be hand-drawn.
Spreadsheets should be submitted in an active format (e.g. .xlsx) and contain adequate
headings, units and other notes to enable your tutor to check the spreadsheet formulas and
organisation.
ASSESSMENT DATE(S)/SUBMISSION DEADLINE(S)
The assignment will be given to students during week 20. During the remainder of the term,
you will have the opportunity to discuss the project and demonstrate progress.
Deadline for submission of stage 1 is in week 25, Tuesday 7
th March 2023 by 23:59 on
WISEflow. Feedback will be provided via WISEflow within 3 weeks of this date.
In week 28 you will have limited opportunities to discuss Stage 2 of the assignment with your
lecturer.
Deadline for submission of stage 2 report is in week 30 on Tuesday 11
th April 2023 by 23:59
on WISEflow. Feedback will be provided via WISEflow within 3 weeks of this date and
during the lecture in week 32.
Both stages must be submitted via Wiseflow. Please note that reports will automatically be
electronically tested for plagiarism. You are required to comply fully with Brunel University
rules and regulations concerning plagiarism and deemed to be fully conversant with them*.
You are therefore strongly advised to ensure familiarity with these rules and regulations.
These are available on the Brunel website together with guidance notes. Information is also
available within ASK unit.
PENALTIES FOR LATE SUBMISSION:
The following University submission policy will be uniformly applied:
? Work submitted up to 48 hours late will receive a maximum PASS grade C-, unless the student has
accepted Mitigating Circumstances.
? Work submitted more than 48 hours after the submission deadline will be graded as Non Submission
(NS), without accepted Mitigating Circumstances. Work submitted more than 5 days late will not
normally be accepted.
INDICATIVE READING LIST & RESOURCES:
? Brief for the proposed new building.
? Course lecture notes and supplementary notes.
? Reading list suggested during lectures/within notes.
? Relevant websites for planning and building regulations.
? Relevant websites for weather data.
A - 5
DETAILED
ASSESSMENT
CRITERIA
What marker will be checking for
Presentation
(25%)
Has the prescribed format been used?
Is the standard of English acceptable for a professional engineering
report?
Is proper use made of referencing?
Is proper use made of diagrams/tables/charts/graphs?
Is a consistent style used throughout?
Is the layout logical and well organised?
Is the report suitable for the target reader(s)?
Are the methodologies employed clearly described and explained?
Analysis
(50%)
Has the author:
demonstrated sound scientific and engineering principles?
demonstrated appropriate level of knowledge and skills regarding
energy efficiency measures and the integration of renewable
technologies in buildings?
demonstrated appropriate level of knowledge and skills regarding
regulations and codes of practice applicable to energy efficient design
and the integration of renewable technologies in buildings?
produced calculations and assessments that are defensible and
dependable
Conclusions and
Recommendations
(25%)
Has the author demonstrated a clear and logical link between the
results of the analysis and the conclusions/recommendations?
Is there an adequate discussion of the conclusions and
recommendations?
Is there an adequate discussion regarding uncertainties that could
affect the author’s recommendations and conclusions?
*IMPORTANT NOTES
This Assignment must be your own individual work. You may, of course, discuss the
work with your fellow students and staff, but the calculations in your spreadsheet and
the writing in your report must be your own work.
If your work is found to be copied from that of another student you may FAIL the
Assignment.
Misconduct in assessment is taken very seriously by the University. You are
expected to abide by Senate Regulation 6 - Student Conduct (Academic and NonAcademic), which can be found here:
https://www.brunel.ac.uk/about/administration/governance-and-universitycommittees/senate-regulations
Advice on understanding what plagiarism and collusion are and how they can be
avoided can be found here:
Expert Solution
Please download the answer file using this link
https://drive.google.com/file/d/1UKqMMjnx00gksrf73RIgWA3l3nKNRZ4j/view?usp=share_link
Archived Solution
You have full access to this solution. To save a copy with all formatting and attachments, use the button below.
For ready-to-submit work, please order a fresh solution below.







