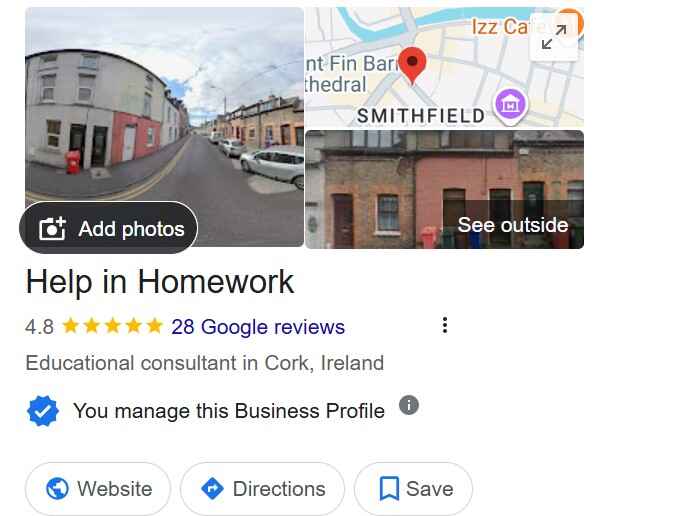Trusted by Students Everywhere
Why Choose Us?
0% AI Guarantee
Human-written only.
24/7 Support
Anytime, anywhere.
Plagiarism Free
100% Original.
Expert Tutors
Masters & PhDs.
100% Confidential
Your privacy matters.
On-Time Delivery
Never miss a deadline.
Design & Draw to scale: 1/4"=1'-0", your very small idea residence, a maximum of 1,500 S
- Design & Draw to scale: 1/4"=1'-0", your very small idea residence, a maximum of 1,500 S.F. and one story in height. Add furniture and flooring material in each room.
- Add color to the floor plan.
- Provide one colored rendered exterior elevation or perspective.
- Include a 500 word (about 2 pages double-spaced) narrative of your own design process and residence concepts.
- Budget: $400 / square feet, 1,500 SF ~ $600,000
- Construction Schedule: 18-months for construction
- How many people live in the home? 3 people, 2 adults and a teenager
- SPACES
- The front yard faces south and the backyard faces north
- Two bedrooms - Master bedroom & children's bedroom
- Walk-in for MBR; wall closet for kid's BR
- A work area (in the bedroom) for a computer and studying (children's room)
- Desk, Book Shelves, and a SEPARATE Chair
- 2-1/2 bathrooms
- Kitchen
- Breakfast nook (4 people)
- Pantry
- Dining Room
- Family / Great Room
- Entry / Coat Closet
- Laundry Room
- Swimming Pool (desired option)
- Jacuzzi tub or a hot tub as part of the swimming pool
- Storage - Storage cabinets in the garage and a small work area - a small garage storage room would be great
- LOTS of Natural Light
- Open Floor PlanNOTE: Unconditioned spaces such as the garage and covered patio are NOT INCLUDED in the total square footage for a residence.
- 2-car Garage
- Patio
Expert Solution
PFA
Archived Solution
Unlocked Solution
You have full access to this solution. To save a copy with all formatting and attachments, use the button below.
Already a member? Sign In
Important Note:
This solution is from our archive and has been purchased by others. Submitting it as-is may trigger plagiarism detection. Use it for reference only.
For ready-to-submit work, please order a fresh solution below.
For ready-to-submit work, please order a fresh solution below.
Or get 100% fresh solution
Get Custom Quote







